2394 Julian Street
Denver, CO 80211 — Denver county
Price
$1,449,900
Sqft
3450.00 SqFt
Baths
5
Beds
5
Description
Welcome to this Stunning 5-Bedroom, 5-Bathroom 1/2 Duplex in a prime location in Sloan’s Lake!
Offering exceptional 2021 modern finishings throughout. This home boasts high ceilings and meticulously crafted built-ins within every closet and pantry, providing ample storage and a sleek, modern aesthetic. High-End Finishings: Every inch of this home is designed with quality and style in mind, from the fixtures to the flooring.
Finished Basement and oversized 2car detached Garage with grass and patio backyard!!!
Breathtaking Views: Enjoy panoramic VIEWS of downtown to the east and the majestic mountains to the west.
Proximity to Sloans Lake: Just a short 5 min. walk away from Sloans Lake, indulge in serene walks, and enjoy the vibrant selection of restaurants and shops at Sloans Lake and 32nd and Lowell.
Perfect Neighborhood Feel: Experience the best of both worlds with a cozy neighborhood vibe while being just minutes away from downtown Denver.
Convenient Location: Centrally located with easy access to I-25 and I-70, making travel in any direction a breeze.
Bike-Friendly Street: Situated on Julian Street, which features bike lanes for easy access to local trails.
Corner Lot Advantage: The west facing duplex is situated on a north corner lot, reducing heat and sun exposure while offering a spacious feel and added privacy.
Rooftop Deck: Relax and entertain on the rooftop deck complete with a gas fireplace, perfect for year-round enjoyment.
Don't miss the opportunity to own this exquisite home that combines luxury, convenience, and the best of Denver living. Schedule a showing today and experience all this exceptional property has to offer!
Property Level and Sizes
SqFt Lot
3086.00
Lot Features
Built-in Features, Ceiling Fan(s), Five Piece Bath, Jack & Jill Bathroom, Kitchen Island, Open Floorplan, Pantry, Primary Suite, Quartz Counters, Radon Mitigation System, Smoke Free, Walk-In Closet(s)
Lot Size
0.07
Foundation Details
Slab
Basement
Finished, Full, Partial, Sump Pump
Common Walls
1 Common Wall
Interior Details
Interior Features
Built-in Features, Ceiling Fan(s), Five Piece Bath, Jack & Jill Bathroom, Kitchen Island, Open Floorplan, Pantry, Primary Suite, Quartz Counters, Radon Mitigation System, Smoke Free, Walk-In Closet(s)
Appliances
Dishwasher, Disposal, Microwave, Oven, Range Hood, Refrigerator, Tankless Water Heater
Electric
Central Air
Flooring
Carpet, Wood
Cooling
Central Air
Heating
Baseboard, Forced Air, Hot Water, Natural Gas
Fireplaces Features
Gas, Living Room, Outside
Utilities
Cable Available, Electricity Available, Electricity Connected, Internet Access (Wired), Natural Gas Available, Natural Gas Connected, Phone Available
Exterior Details
Features
Rain Gutters
Lot View
City, Mountain(s)
Water
Public
Sewer
Public Sewer
Land Details
Road Frontage Type
Public
Road Responsibility
Public Maintained Road
Road Surface Type
Paved
Garage & Parking
Exterior Construction
Roof
Rolled/Hot Mop
Construction Materials
Cedar, Stucco
Exterior Features
Rain Gutters
Window Features
Double Pane Windows, Window Coverings, Window Treatments
Security Features
Carbon Monoxide Detector(s), Smart Cameras, Smoke Detector(s), Video Doorbell
Builder Source
Listor Measured
Financial Details
Previous Year Tax
7456.00
Year Tax
2023
Primary HOA Fees
0.00
Location
Schools
Elementary School
Brown
Middle School
Strive Lake
High School
North
Walk Score®
Contact me about this property
Mary Ann Hinrichsen
RE/MAX Professionals
6020 Greenwood Plaza Boulevard
Greenwood Village, CO 80111, USA
6020 Greenwood Plaza Boulevard
Greenwood Village, CO 80111, USA
- (303) 548-3131 (Mobile)
- Invitation Code: new-today
- maryann@maryannhinrichsen.com
- https://MaryannRealty.com
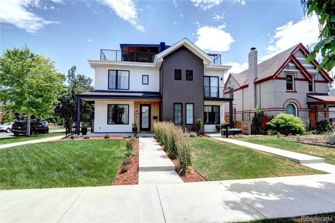
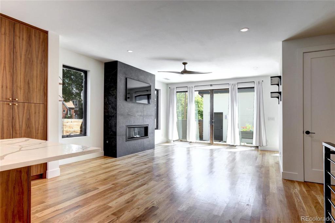
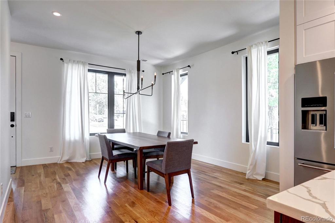
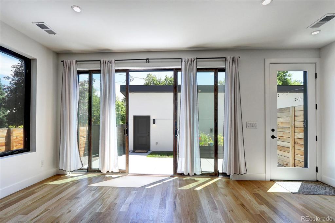
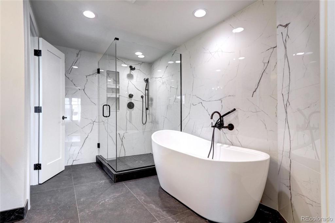
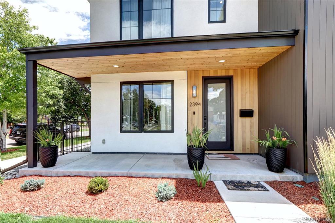
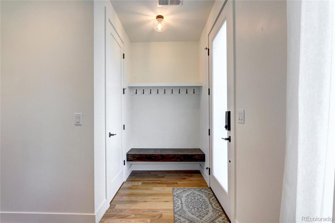
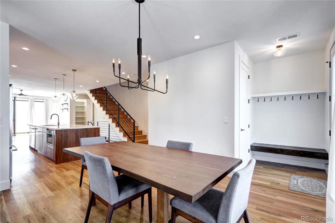
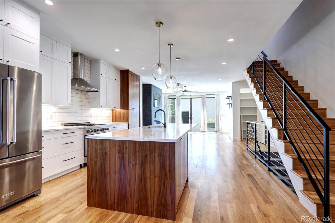
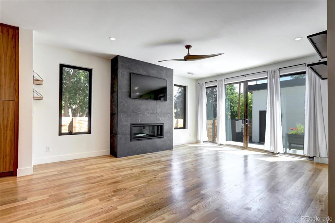
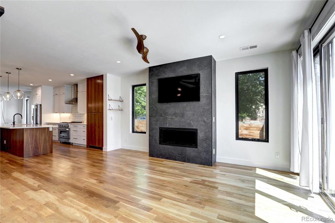
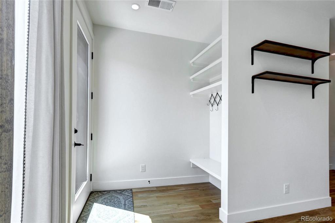
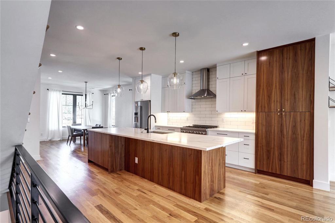
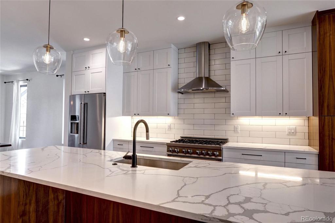
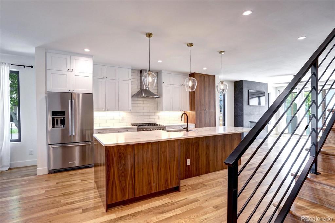
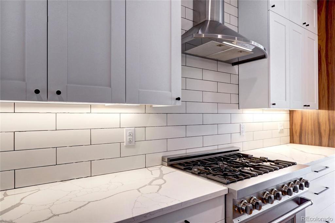
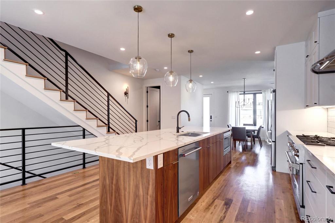
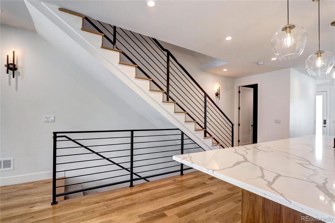
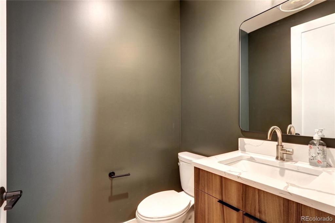
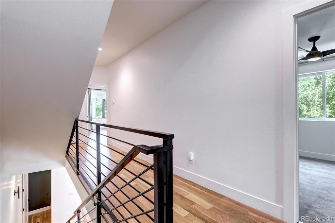
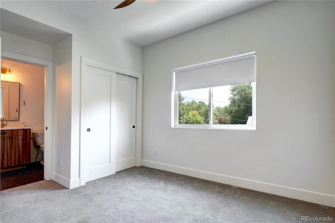
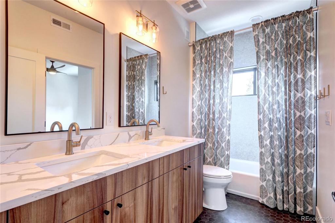
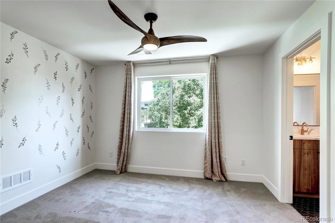
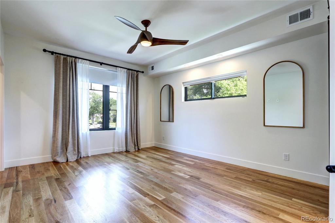
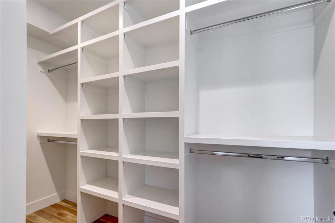
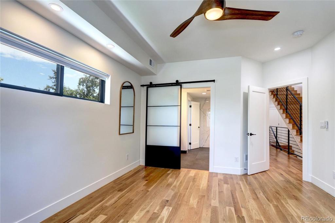
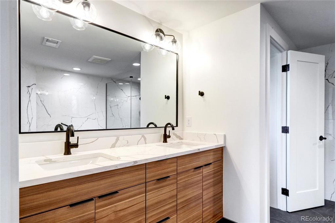
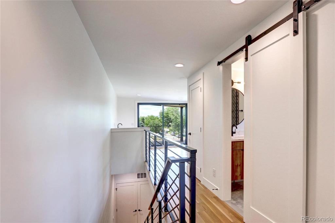
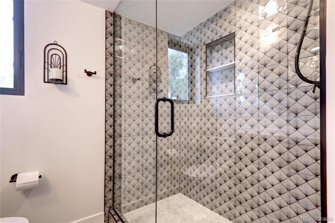
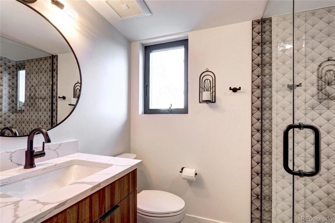
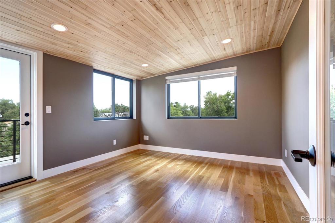
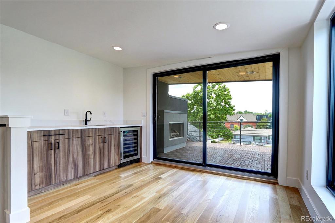
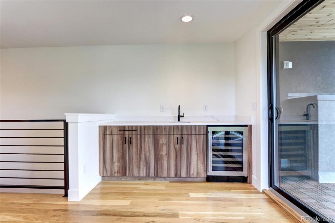
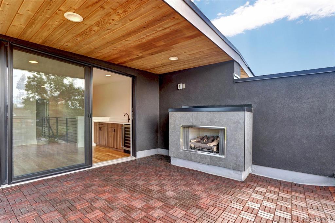
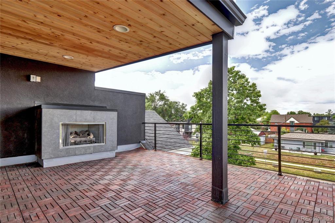
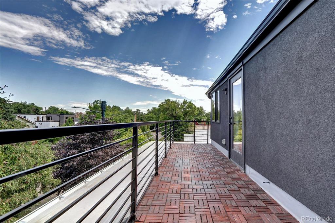
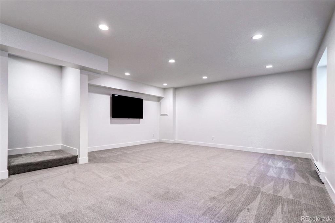
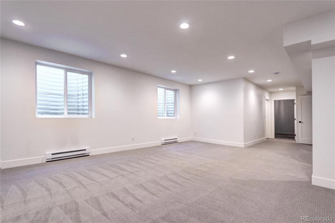
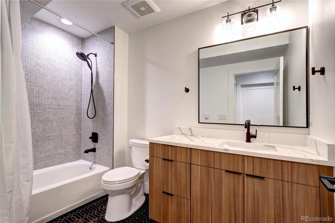
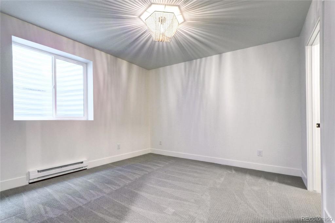
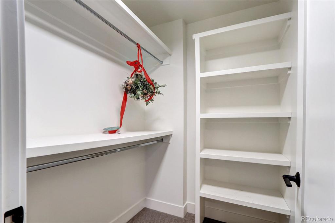
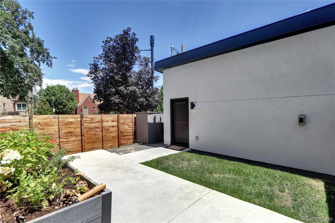
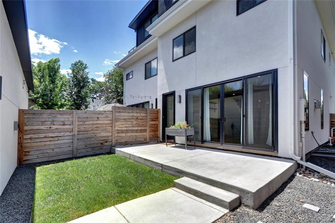
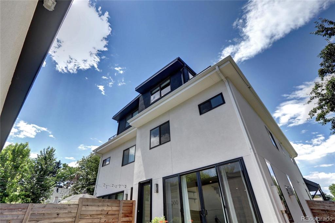
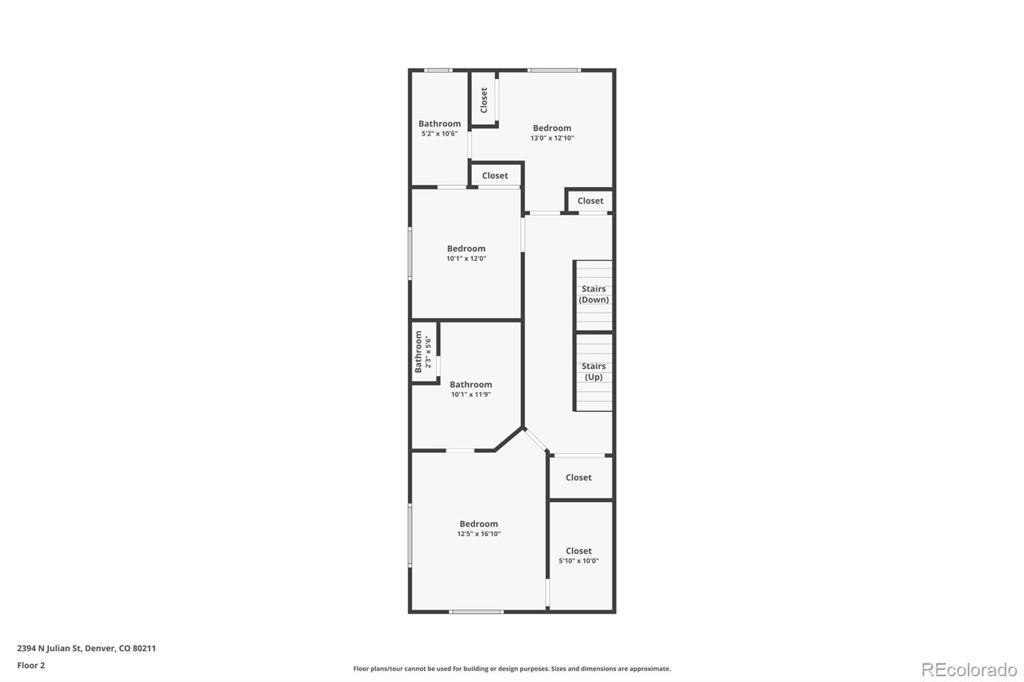
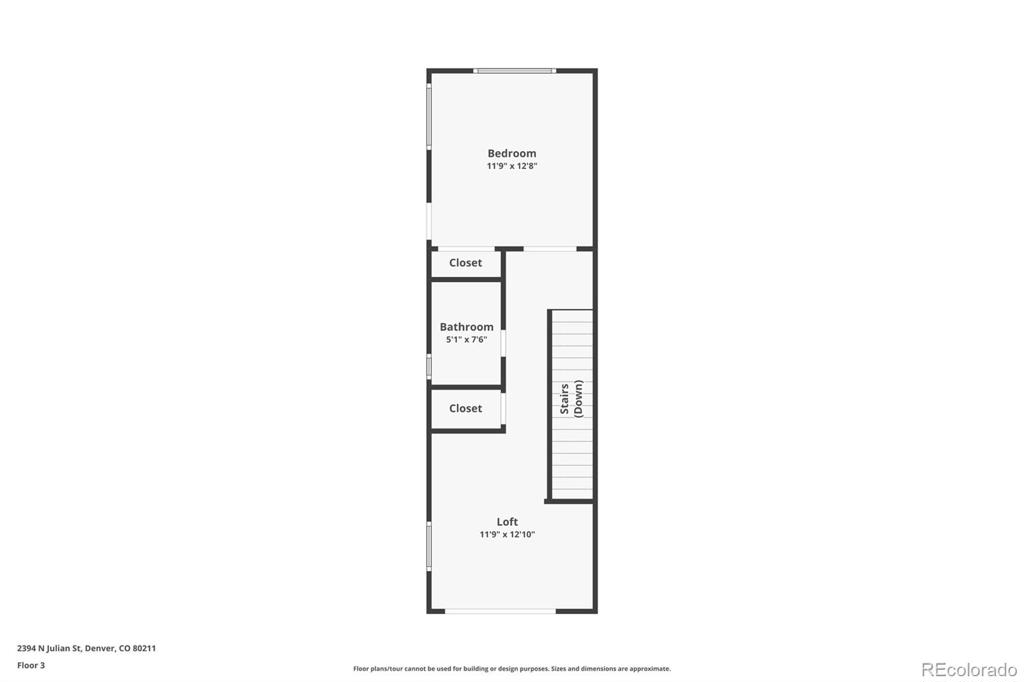
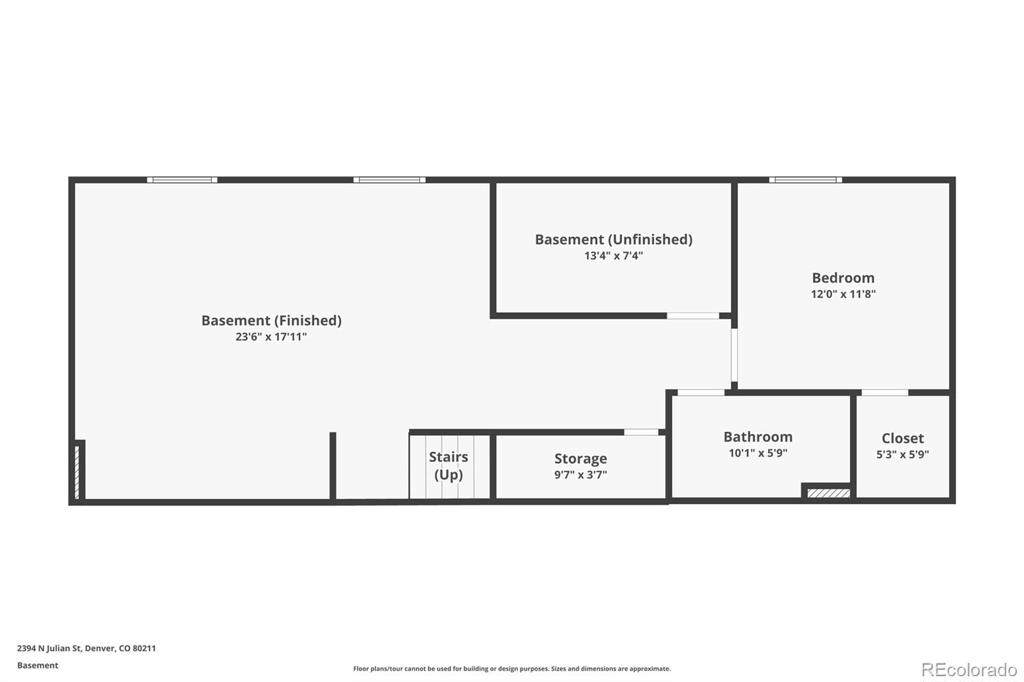
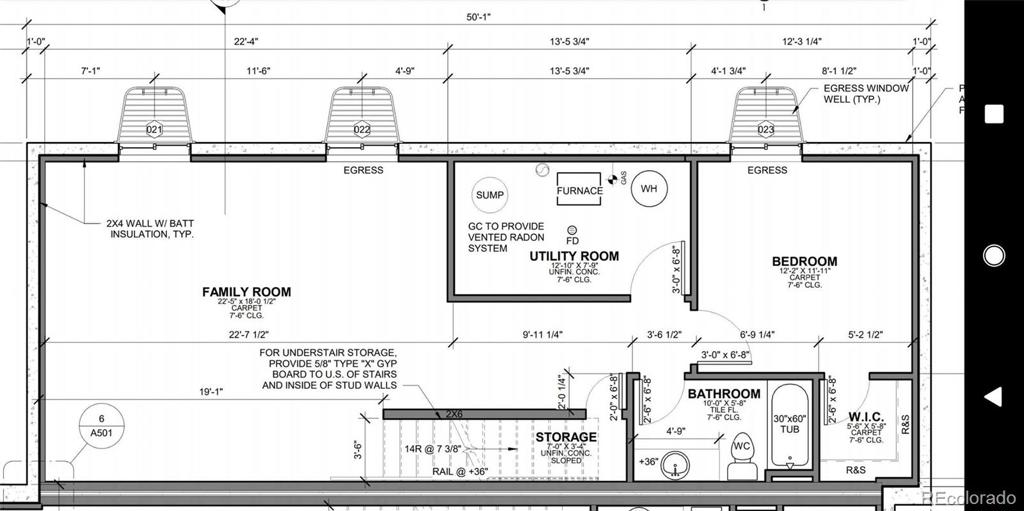
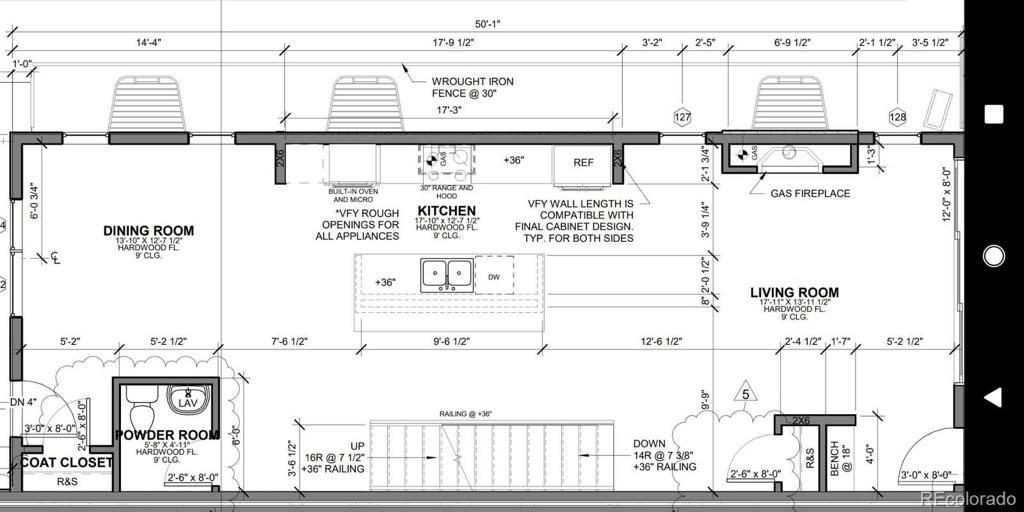
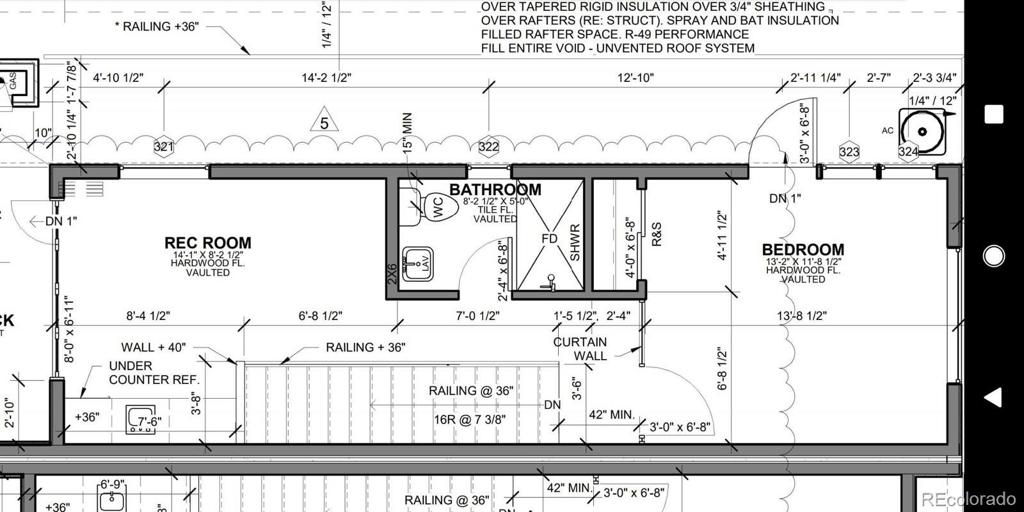


 Menu
Menu


