1553 Osceola Street
Denver, CO 80204 — Denver county
Price
$900,000
Sqft
2288.00 SqFt
Baths
2
Beds
3
Description
Located just one block from the scenic Sloans Lake, this beautifully updated bungalow offers 2,288 sq ft of inviting living space in one of Denver's most desirable neighborhoods. The property features 3 spacious bedrooms, including walk-in closet(s), and 2 well-appointed bathrooms. The thoughtfully designed floor plan includes an updated kitchen, and full-height ceilings in the lower level, making it ideal for both everyday living and entertaining. Step inside to discover a warm, open-concept interior with an abundance of natural light, original hardwood floors, and modern finishes. The updated kitchen boasts sleek granite countertops, stainless steel appliances, and ample cabinet space, perfect for cooking and hosting. Additional features of the home include central heating and air conditioning, energy-efficient windows and doors, and a newer electric panel. Both the interior and exterior have been freshly painted, making the home feel crisp and modern. The beautifully landscaped backyard is an ideal retreat, with a redesigned deck for outdoor gatherings, and a lush lawn for relaxation. The property offers seamless indoor-outdoor living, with easy access to the vibrant neighborhood and Sloans Lake Park, just steps away. Just outside your door, you’ll find a variety of local amenities, including The Patio on Sloans, O'Dell Brewery, Little Man Ice Cream, and several restaurants and coffee shops. Sloans Lake Park, with its 290 acres of green space, offers a wide range of recreational activities, including waterskiing, sailing, and paddleboarding. The park is also home to diverse wildlife, including geese, foxes, and even an osprey nesting structure on Penny Island. This home is an incredible opportunity to live in one of Denver’s most iconic neighborhoods. With its spacious layout, modern updates, and proximity to Sloans Lake Park, 1553 Osceola St offers the perfect blend of comfort and convenience. Don’t miss your chance to make this exceptional property your own.
Property Level and Sizes
SqFt Lot
5000.00
Lot Features
Entrance Foyer, Granite Counters, Open Floorplan, Pantry, Smoke Free, Solid Surface Counters, Walk-In Closet(s)
Lot Size
0.11
Basement
Daylight, Finished, Full
Interior Details
Interior Features
Entrance Foyer, Granite Counters, Open Floorplan, Pantry, Smoke Free, Solid Surface Counters, Walk-In Closet(s)
Appliances
Dishwasher, Disposal, Microwave, Oven, Refrigerator
Laundry Features
In Unit
Electric
Central Air
Flooring
Carpet, Tile, Wood
Cooling
Central Air
Heating
Forced Air, Natural Gas
Utilities
Cable Available, Electricity Available, Internet Access (Wired), Natural Gas Available, Phone Available
Exterior Details
Features
Fire Pit, Private Yard, Rain Gutters
Lot View
Lake
Water
Public
Sewer
Public Sewer
Land Details
Road Frontage Type
Public
Road Responsibility
Public Maintained Road
Road Surface Type
Paved
Garage & Parking
Exterior Construction
Roof
Composition
Construction Materials
Brick, Frame
Exterior Features
Fire Pit, Private Yard, Rain Gutters
Security Features
Carbon Monoxide Detector(s), Smoke Detector(s)
Builder Source
Public Records
Financial Details
Previous Year Tax
4226.00
Year Tax
2023
Primary HOA Fees
0.00
Location
Schools
Elementary School
Colfax
Middle School
Strive Lake
High School
North
Walk Score®
Contact me about this property
Mary Ann Hinrichsen
RE/MAX Professionals
6020 Greenwood Plaza Boulevard
Greenwood Village, CO 80111, USA
6020 Greenwood Plaza Boulevard
Greenwood Village, CO 80111, USA
- (303) 548-3131 (Mobile)
- Invitation Code: new-today
- maryann@maryannhinrichsen.com
- https://MaryannRealty.com
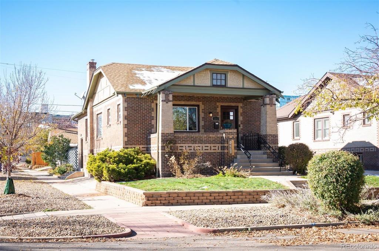
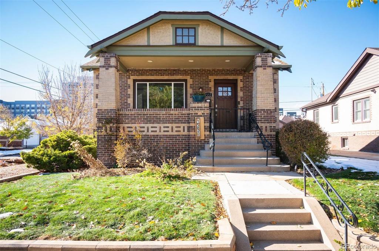
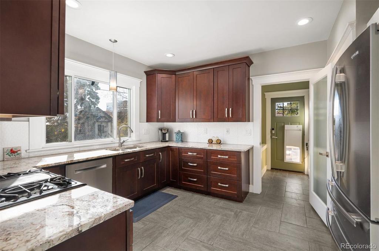
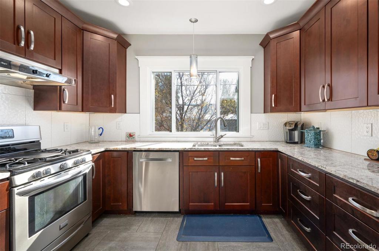
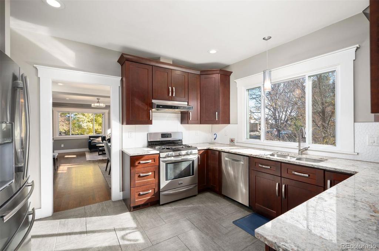
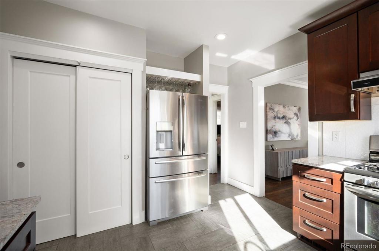
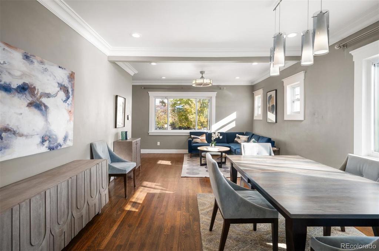
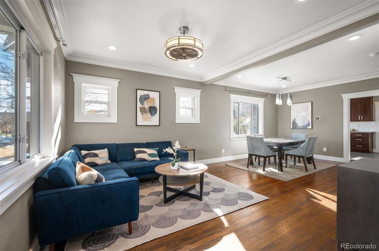
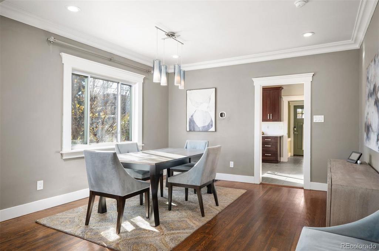
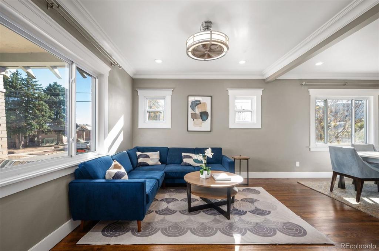
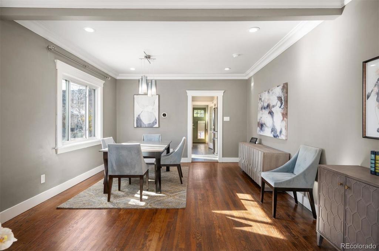
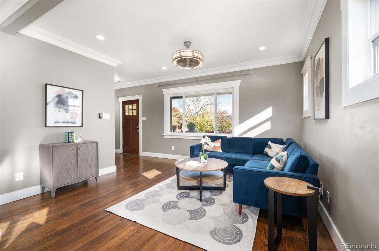
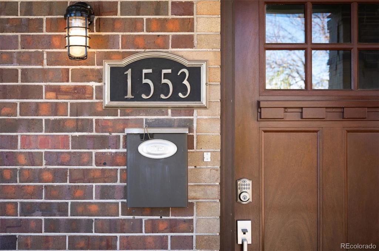
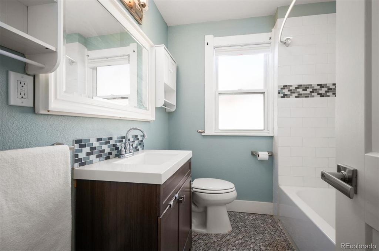
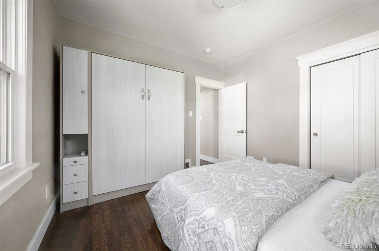
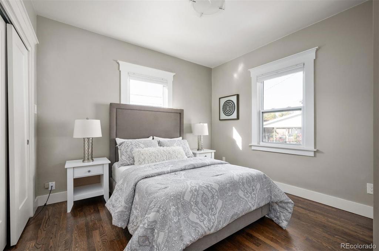
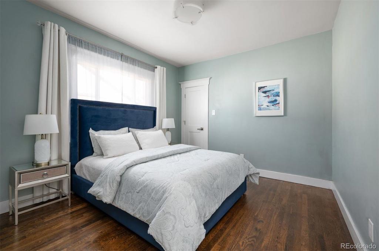
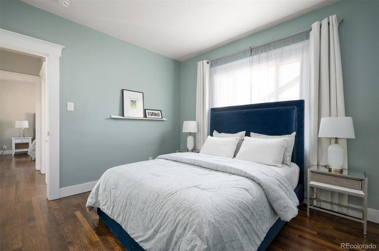
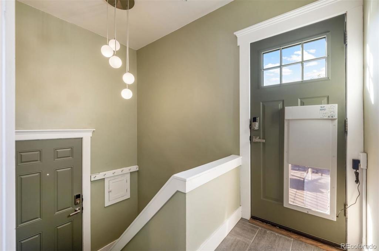
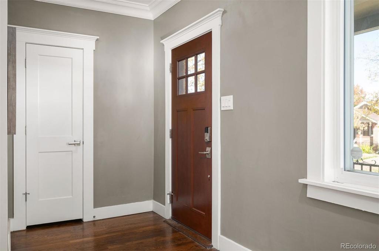
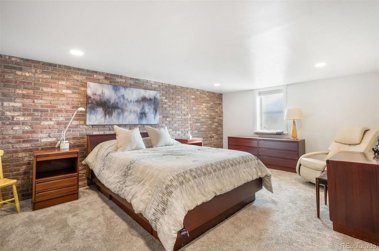
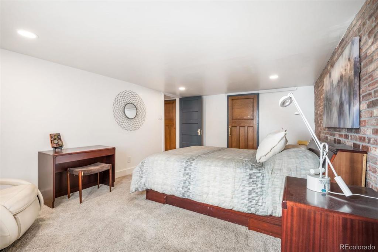
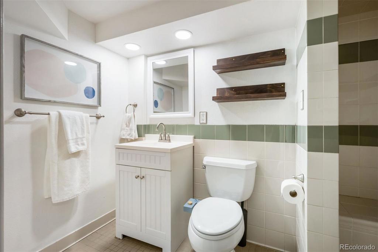
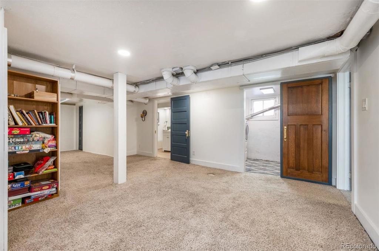
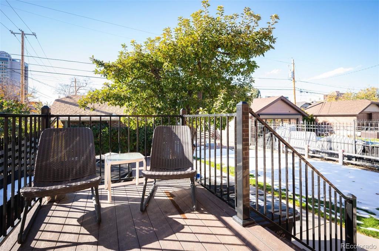
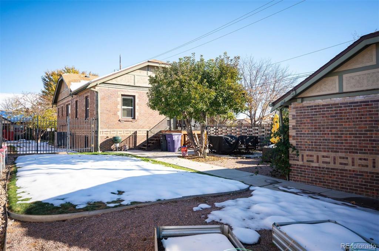
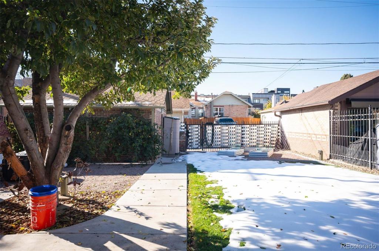
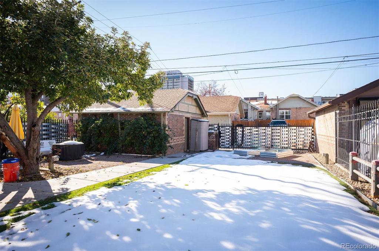
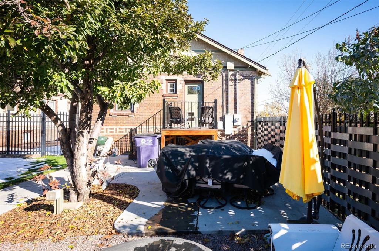
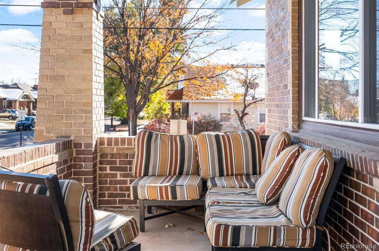
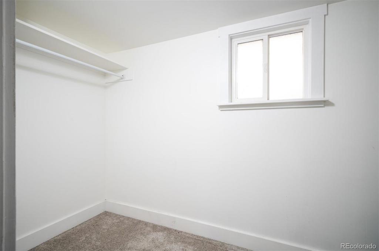
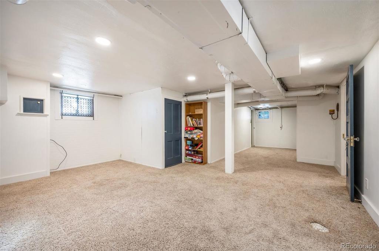
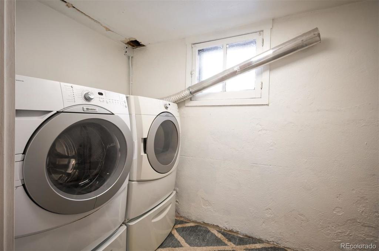
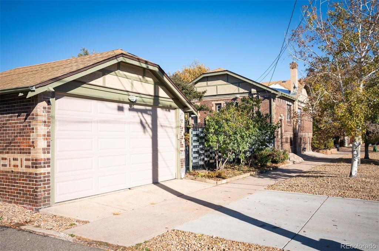
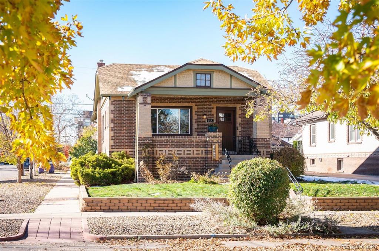
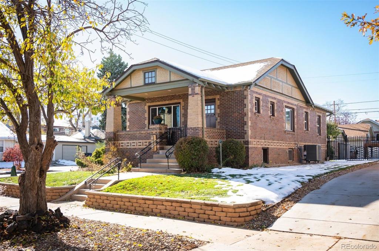


 Menu
Menu
 Schedule a Showing
Schedule a Showing

