1248 Newton Street
Denver, CO 80204 — Denver county
Price
$760,000
Sqft
1677.00 SqFt
Baths
4
Beds
3
Description
This stunning duplex in Sloan’s Lake has one of the most unique features found in any city townhouse – a private and gated yard. The yard is a rare amenity; perfect for animal lovers and those looking for some additional outdoor space to compliment the huge rooftop deck with private hot-tub. Inside you’ll find a meticulously designed kitchen featuring elegant quartz countertops, designer tile backsplash, and a sleek stainless sink. The cabinetry features soft-close doors and drawers which add a touch of sophistication, while the Samsung appliance package, complete with a gas range, ensures culinary excellence. An inviting kitchen island provides ample prep space, and there is also a patio just off the kitchen/living room. The living room is bathed in natural light, creating a warm and welcoming atmosphere. Ascend to the primary bedroom retreat on the upper level, where you'll enjoy a walk-in closet, luxurious spa-like bath with dual vanities, frameless shower, and your own private patio, perfect for morning coffee or evening relaxation. Two additional well-appointed bedrooms and bathrooms provide comfort and convenience for family or guests. Newly refinished natural oak floors flow seamlessly through the main level and stairs, leading you to a stunning rooftop deck that’s an entertainer’s dream. Complete with an oversized hot tub, this space offers breathtaking mountain views and is enhanced by rubber rooftop pavers for added comfort. Located just moments from Sloan’s Lake, vibrant restaurants, and shopping, this townhome also boasts easy access to Perry Station (Lightrail)—just a block away—making commuting a breeze. Don’t miss the chance to make this exceptional property your own!
Property Level and Sizes
SqFt Lot
2108.00
Lot Features
Eat-in Kitchen, High Ceilings, High Speed Internet, Kitchen Island, Open Floorplan, Pantry, Primary Suite, Quartz Counters, Hot Tub, Walk-In Closet(s)
Lot Size
0.05
Common Walls
End Unit
Interior Details
Interior Features
Eat-in Kitchen, High Ceilings, High Speed Internet, Kitchen Island, Open Floorplan, Pantry, Primary Suite, Quartz Counters, Hot Tub, Walk-In Closet(s)
Appliances
Dishwasher, Disposal, Dryer, Microwave, Oven, Range, Range Hood, Refrigerator, Washer
Laundry Features
In Unit
Electric
Central Air
Flooring
Carpet, Tile, Wood
Cooling
Central Air
Heating
Forced Air, Natural Gas
Utilities
Electricity Connected, Internet Access (Wired), Natural Gas Connected
Exterior Details
Features
Balcony, Gas Valve, Private Yard, Spa/Hot Tub
Lot View
City, Mountain(s)
Water
Public
Sewer
Public Sewer
Land Details
Road Frontage Type
Public
Road Responsibility
Public Maintained Road
Road Surface Type
Paved
Garage & Parking
Exterior Construction
Roof
Membrane
Construction Materials
Brick, Cement Siding, Frame
Exterior Features
Balcony, Gas Valve, Private Yard, Spa/Hot Tub
Window Features
Double Pane Windows, Window Coverings
Security Features
Video Doorbell
Builder Source
Builder
Financial Details
Previous Year Tax
3854.00
Year Tax
2023
Primary HOA Fees
0.00
Location
Schools
Elementary School
Eagleton
Middle School
Strive Lake
High School
North
Walk Score®
Contact me about this property
Mary Ann Hinrichsen
RE/MAX Professionals
6020 Greenwood Plaza Boulevard
Greenwood Village, CO 80111, USA
6020 Greenwood Plaza Boulevard
Greenwood Village, CO 80111, USA
- (303) 548-3131 (Mobile)
- Invitation Code: new-today
- maryann@maryannhinrichsen.com
- https://MaryannRealty.com
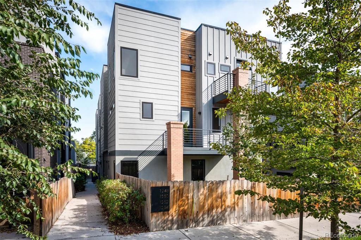
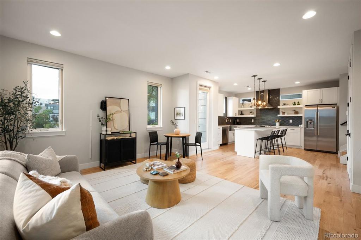
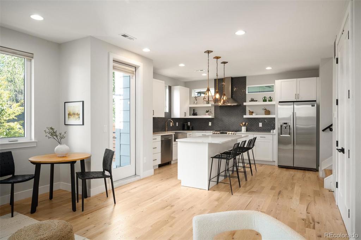
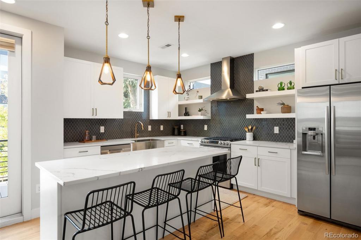
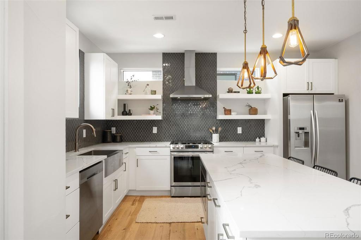
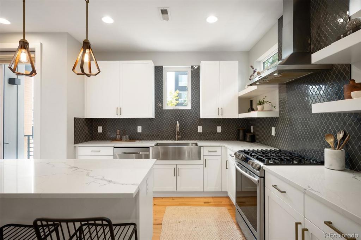
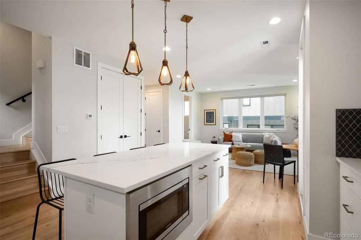
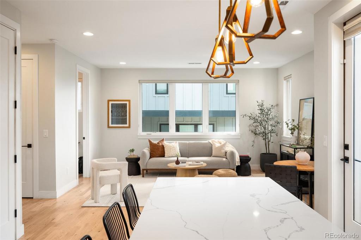
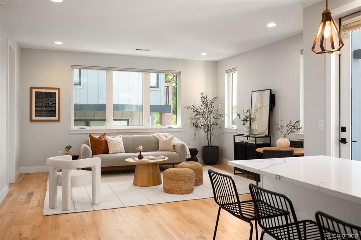
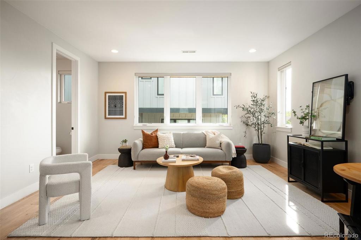
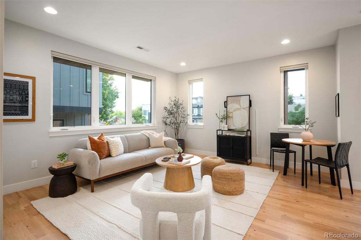
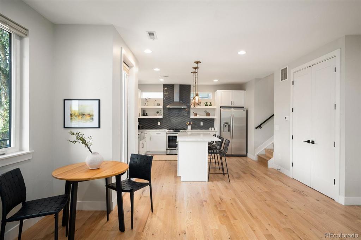
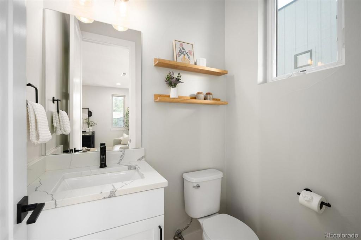
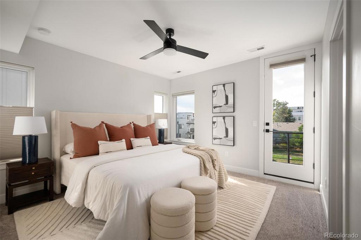
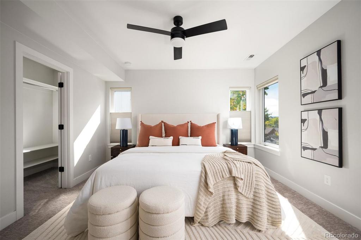
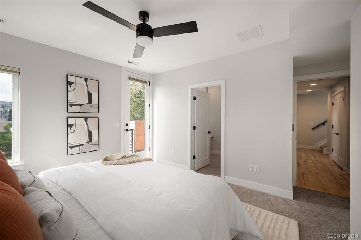
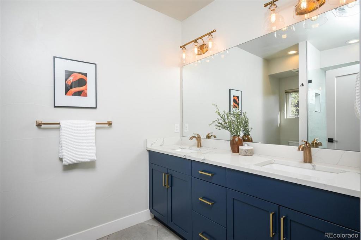
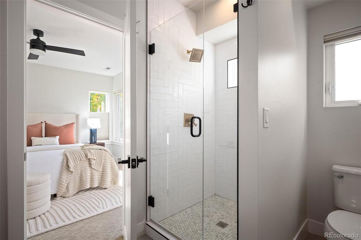
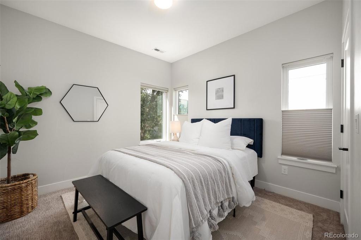
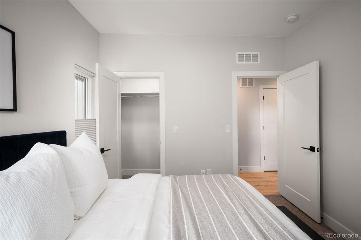
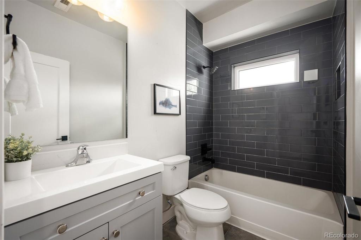
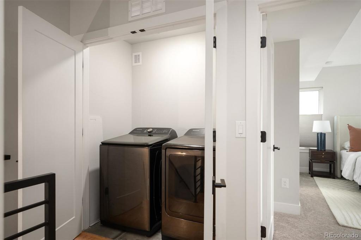
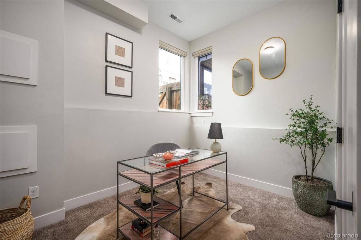
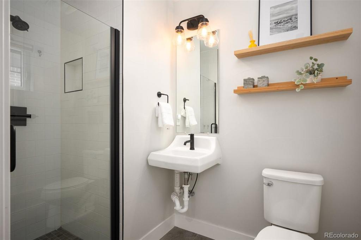
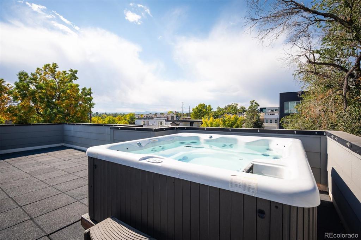
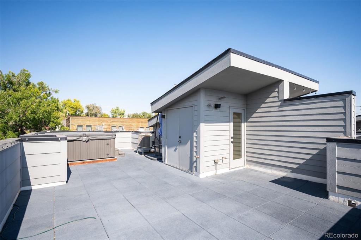
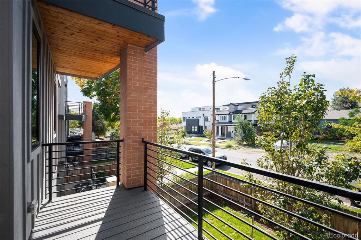
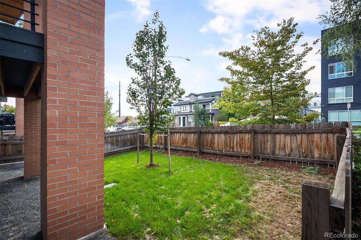
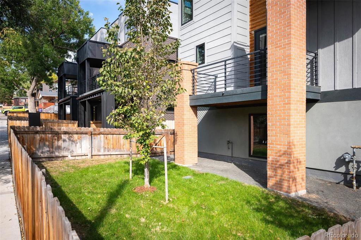
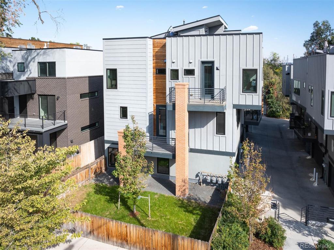
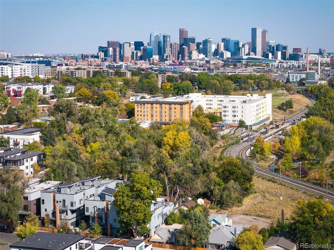
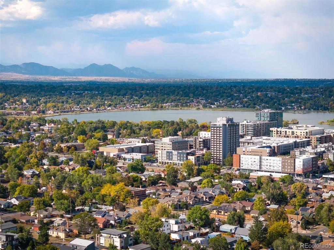
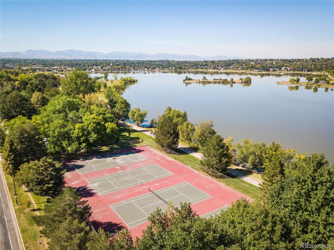
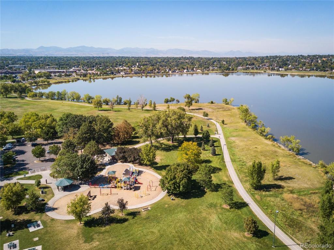
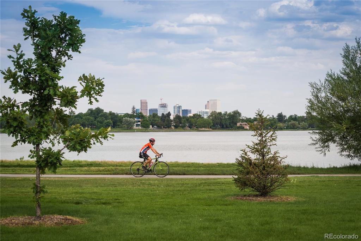
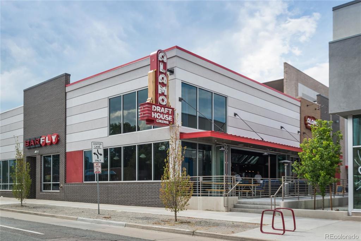
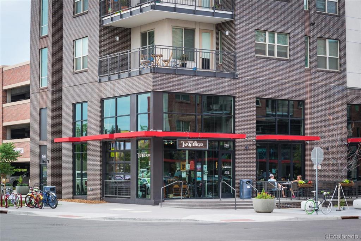
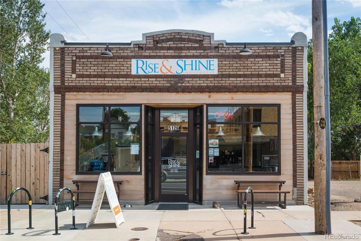
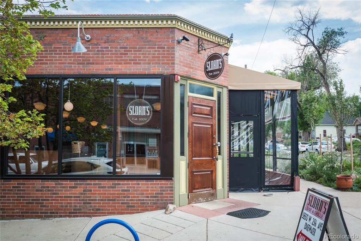
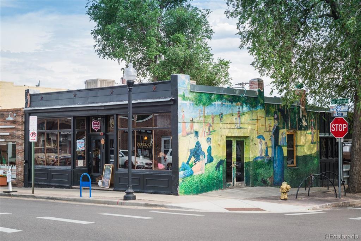
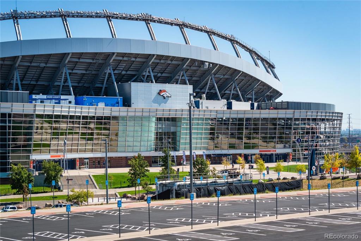


 Menu
Menu
 Schedule a Showing
Schedule a Showing

